Pitched Roof Rafter Lengths for Gable, Hip & Lean-to Roof construction
How to calculate the length of Common Roof Rafters
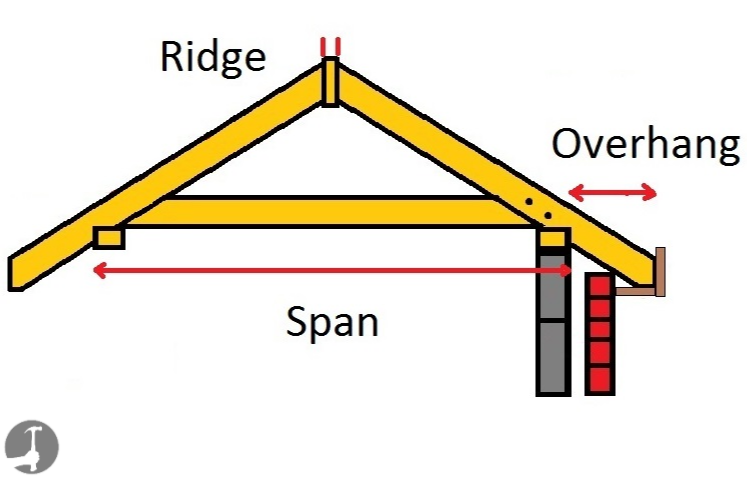
You are ready to set-out and cut the common rafter lengths as soon as the wall plates have been squared, levelled and fixed (strapped) down onto the brickwork. These are used in almost every roof, including a gable end roof, lean to roof and hipped roof as well.
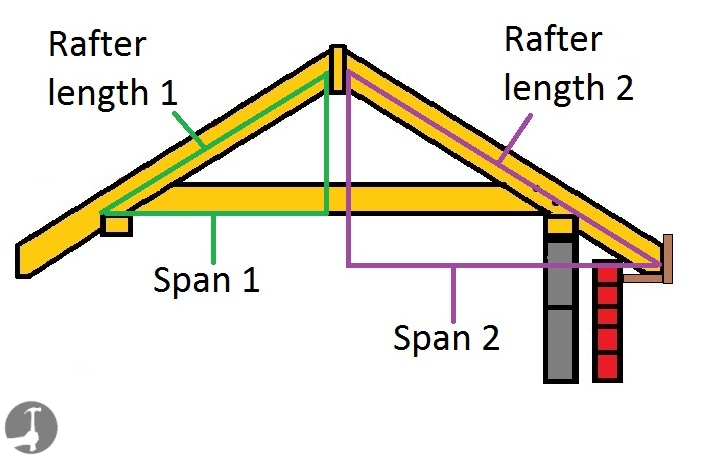
There are two quick calculations to determine the two lengths as shown in the picture above. One for the actual length from plate to ridge, the other for the added overhang that will take the fascia and Soffit boards if your roof has these.
You can see in the picture above where the two right angle triangles are that we use to make the calculations for our rafters.
The difference between the green span and the purple span below is the addition of the horizontal overhang shown above to allow a fixing for the fascia and soffit boards.
If your walls and wall plate are all perfectly straight and square, you are probably safe to cut the complete rafters in one go on the ground and then take them all up and assemble the roof.
If the brickwork is not so great and the walls are not perfect, it may be safer to cut the rafters with longer overhangs at the bottom, and then mark the tails for cutting later. That way you can get a perfect straight line for the wall and your fascias will look right even if the brickwork is less than perfect.
We'll cover the purple overhang separately and deal initially with the green triangle in the picture that takes the rafter to the wall plate.
The first thing to do when working out the actual length of a common rafter is determine the horizontal span of the rafter as discussed in the previous page.
Each common rafter span is calculated by subtracting the thickness of the ridge from the total span, then dividing the answer by two. You might need a long tape measure to get the span, then;
(Total span - ridge) / 2 = individual rafter span
The other thing you'll need is the roof pitch/angle. The roof pitch should be specified on your technical drawings for the job, along with the sizes of the roof timbers. If you are deciding yourself on the pitch make sure it is suitable for your roof covering. There are minimum roof pitches many tiles like slates for example must be laid on in order to stay put and not leak.
Tools needed to work out Roof Rafter lengths
Some of the different methods you can use to work out your rafter lengths;
- Go old school & use a scientific calculator and trigonometry (complicated unless you are a maths wiz)
- When I pitch a small roof like a shed or dormer, I often just draw and set the rafter lengths out on a sheet of ply - no need for complicated calculations, just a straight edge and a good strong bevel
- For larger roofs though, I use a roofing ready reckoner. A ready reckoner is pretty much a 'rafter length calculator' - a book full of tables for working out the rafter lengths quickly and easily. Each page has a different table depending on the pitch (angle) of your roof with all the figures you need
There are a few good ready reckoners available. I bought a copy of Goss's Roofing Ready Reckoner that a friend recommended for around £20. No sh#t, it has probably paid for itself a hundred times over.
All the complicated trigonometry calculations are done for you, and there's loads more in there too, like diminishing jack measurements and hip rafter lengths and angles as well. I use it with an adjustable stanley quick square and can cut the whole roof on the ground, take all the timbers up and assemble the lot in one go. This saves a ton of time and trips up/down the ladder.
Once you've measured the run of a rafter, simply look up the right table in the ready reckoner for your roof pitch angle and using the measurements relevant to the span of the wall plates it tells you everything from all the common rafter lengths, plumb and seat angles to the length of the hips, the jack rafter cuts and several others are covered too.
It is also handy when quoting a price for a roof that you haven't been supplied a technical drawing for. You don't need a framing square or rafters to calculate the rafter lengths, you can do it all on paper allowing you to calculate all the materials needed to price the job accurately just by knowing the size of the roof and the centres for the rafters.
Setting out Rafter Lengths with a Ready Reckoner
To show how easy it is to use, let's imagine the roof has a 3.265m total span from outside to outside of the wall plates, the ridge is 45mm thick and the pitch is 30°.
First thing to do is to subtract the thickness of the ridge from the span of the roof so that the ridge will fit perfectly between the two common rafters. Next, divide the remaining measurement by two. This will give us the span for each individual roof rafter:
3265 - 45 = 3220mm (total span less ridge thickness)
3220 / 2 = 1610mm (horizontal span each rafter will cover and before meeting the ridge)
Now, when we turn to the 30° page in the rafter ready reckoner and when looking up the common rafter lengths, one of the things it tells us is;
The length of rafter per meter of run is 1.1543. This means that for every 1m the rafter travels horizontally, the angled length of the roof will be 1.1543m.
All we do now is use a calculator to multiply 1.610 by the measurement in the book:
1.1543 x 1.610 = 1.858m
So, the rafter lengths 1.86m long - Easy!
Adding the overhang onto the end of the rafters to fix the fascia boards to
To work out the second length of the rafter so that it runs past the brickwork and can have a fascia board fixed to it, we need to work out the overhang measurement. This will ultimately define the width of the eaves soffit board as well, so it's important to know what you are going to use for that.
When building a roof, in some instances I will work out the exact overhang needed for the fascia and soffit boards and add that to the rafter lengths already calculated. That way you can completely finish all the cutting down on the bench before taking them up and installing them.
Instances like that include things like sheds, dormers, timber framed and other structures where there's little chance of getting it wrong (or the walls being wavy).
If I'm cutting a roof where the wall plate or brickwork aren't perfectly straight/parallel it can be better to leave the rafter lengths too long and then cut them off after the roof is installed. You can do this by using a string or chalk line to mark them. So in that instance, I work out roughly what the overhang will be at each end of the roof and make sure the rafter tails are long enough to allow for that before cutting the rafters to length.
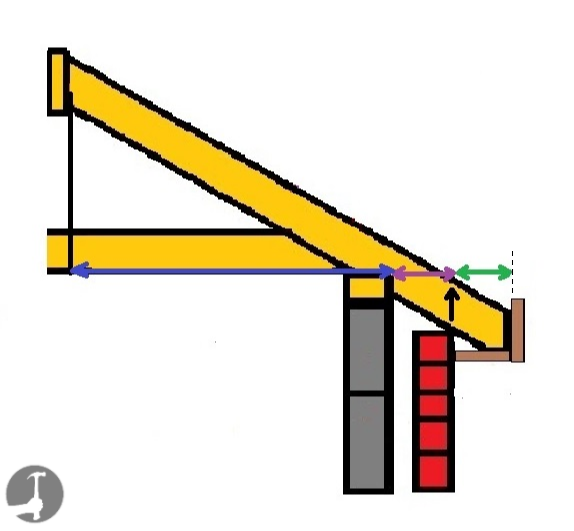
If you are building an extension you will probably need to match it with the existing soffit size of the main building. Otherwise, if you are building new and will be using UPVC fascia and soffit you'll want to know the sizes that it's available in. For this example we'll assume the soffit will be 250mm deep.
That measurement though is horizontal from the end of the rafter to the brickwork (shown in green). We need to hold a spirit level up vertically against the brickwork and measure from the wall plate to the brickwork as well (purple).
Adding these two measurements to the original span (blue) will arrive at the total span for the second rafter length we need. Lets assume for this example from the wall plate to the outside of the brickwork measures 300mm and the soffit size we want is 200mm. Add these to the span we calculated before;
1610 + 300 + 200 = 2110
Now we need to multiply that by the length in the ready reckoner which was 1.1543.
2110 x 1.1543 = 2,435.57mm
So the second rafter length we need is 2.436 metres (round to the nearest mm).
Calculating rafter lengths with trigonometry
If you prefer to use the mathematical trigonometry method that you would have learned during school, the calculation for the hypotenuse/rafter size using the pitch and run of rafter can be found
Grab the right tools for Cutting Roof Rafters to length
Cutting roof rafters can be done as simply as with just a sharp hand saw and a bevel (or two to save setting them up twice) if that's all you have but it is both labour intensive and time consuming.
The problem with two bevels though is they are easy to mix up and therefore make a mistake with and they can also move if knocked. It's better to make a ply jig (cut a plumb cut on an off-cut of ply or timber around 500mm long and a birds mouth, this can be used to quickly mark rafters once measurements have been applied) or use a roofing or framing square.
For speed when cutting lots of rafters use a circular saw.
Marking out the roof rafter lengths onto the timber before cutting
It is all well and good having these lengths, but how do they transfer onto the timber to create a roof rafter?
There are three terms to familiarise yourself with:
A Plumb cut - this is an angle to cut that will create a vertically 'plumb' line on the rafter
A Seat cut is a horizontally level cut, so the rafter can sit flat onto the wall plate
A Birds mouth is a combination of the two cuts made so the roof rafter sits tightly onto the wall plates square edge
It's also worth noting that the seat cut and plumb cut are always 90° from each other. So if you know one, you can put a square on it to find the other. Also, they will both add up to 90 (a right angle triangle is 90°). So if the plumb cut is 45, so is the seat cut. If the plumb cut is 30°, the seat cut must be 60° and so on.
When constructing roof rafters, always cut a pair first and try them to check they fit. Once happy, use one of those as a pattern to cut the rest with. Always use the same rafter as the pattern to ensure accuracy.
The picture below shows how these cuts are used to create the angles that help the timber form the shape of an angled roof rafter;
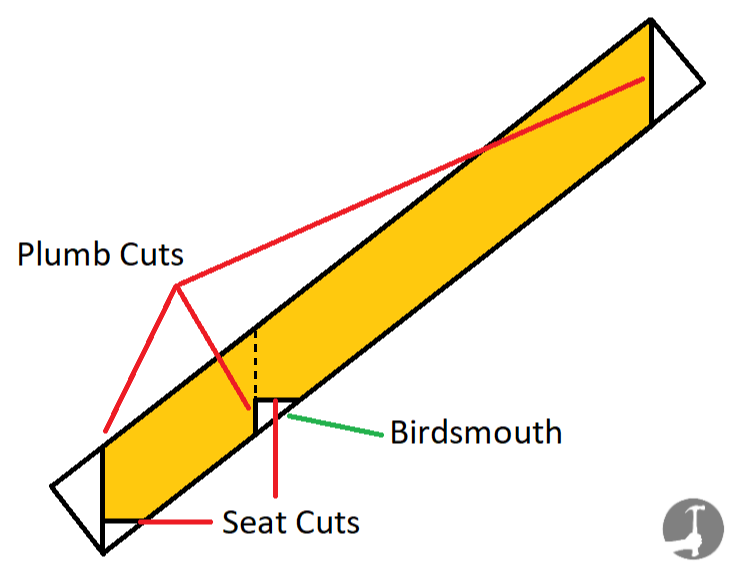
You can see there are three plumb cuts, one at each end plus one for the birds-mouth. The dotted line is how the rafter length measurement is used, measure from the point at the top, down the length and plumb a line there.
- Step 1: Determine the camber along the timbers length
Before you can mark the rafter lengths and layout, check the camber of the timber. Lengths of roofing timber almost always bow slightly. Look down the length of the timber to see which way it 'bows'.
The Bow should always be on the uppermost side of the rafter so that when the weight of the roof tiles goes on it will more likely straighten the rafters out than bow them down even more.
- Step 2: Mark the plumb cuts:
With the tape measure hooked onto the top end, transfer your two rafter lengths onto the top edge of the timber. Use your roofing square set to the plumb cut to mark the plumb angles down from those points.
The picture below shows the first rafter lengths in green which is from the ridge to the wall plate. The purple length is the second length to carry the fascia.
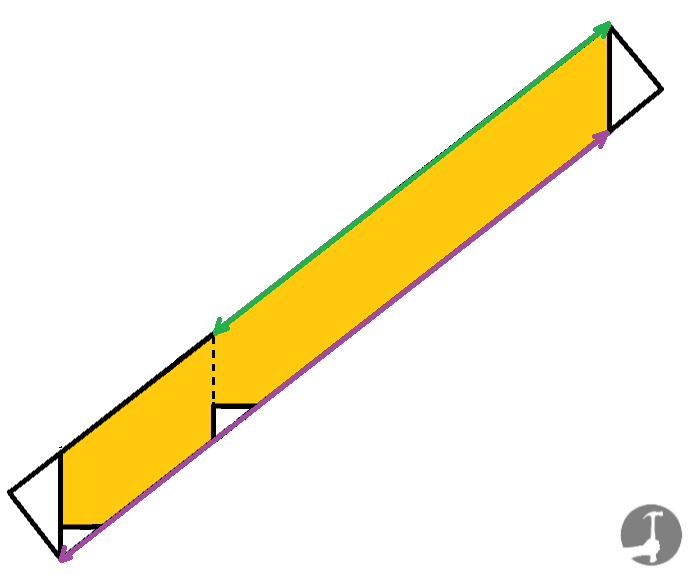
- Step 3: Cut the Birds-mouth into the rafter
When cutting the birds mouth it should only be cut into the roof rafter up to 1/4 of the timbers width (see the red marking on the image below).
Sometimes it is easy to measure the width and divide it by 4. The fastest way I've found to mark 1/4 of the width when it's not straight forward?
Take for example, a rafter with a width of 175mm, or 7 inches. Hold the tape measure across the width of the timber and keeping the 'zero' end in place, pivot the other end of the tape round until the 8 inch mark meets the timber. Now mark 2 inches onto the timber, which is a 1/4 of 8 (alternatively if metric, hold 200mm across and mark where 50mm falls).
Cut the birds mouth with a circular saw and finish off with a handsaw if needed.
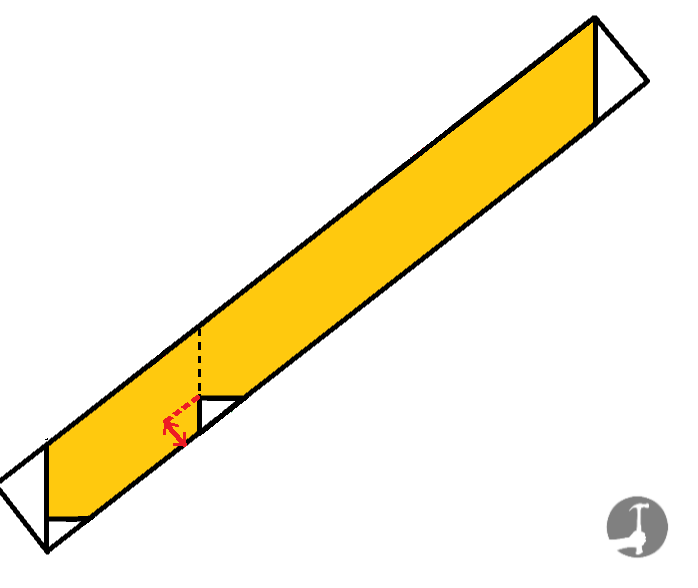
- Step 4: Cut the rafter tail seat cut
The final cut to make is the seat cut at the bottom. This will govern the height of your fascia boards, so it is often best to put two rafters up in place and check where you want that to fall so it is easy for you to construct the fascia and soffit section of the roof later.
- Check the rafters fit before cutting the rest of them
Hold two rafters up in-situ and check they fit, if good cut the rest of the rafters you need ready to assemble.
What comes next?
Click here for more tips on building gable roofs
Click here if you are building a hipped rafter roof
Click here for help with the fascia & soffit boards
Or here to go back to the main roofing page
How do you calculate the length of roof rafters when building a roof? Tell us in the comments section below;